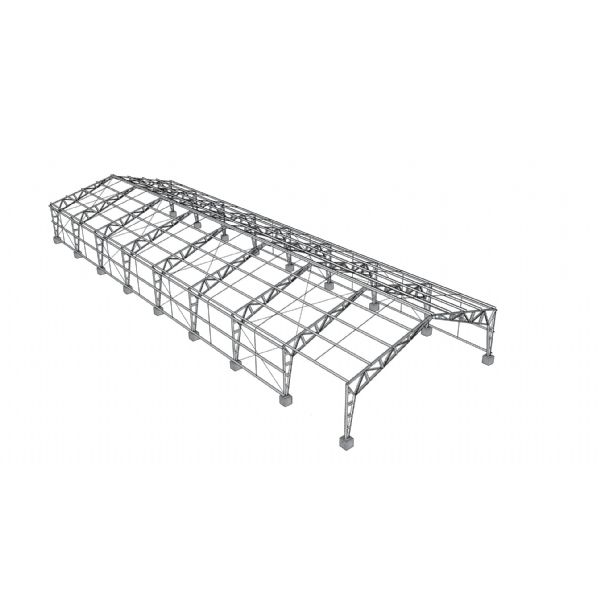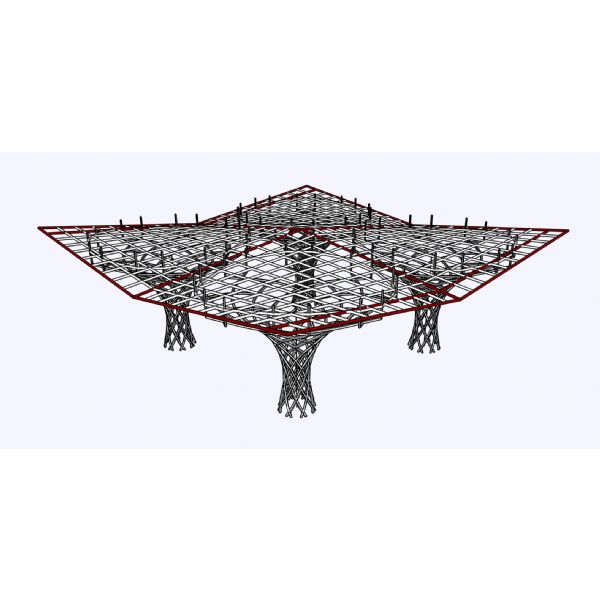In the current trend of construction industry, architects and builders are expected to search for solutions that provides strength and efficiency without compromising any aestethic appeal. That’s why the benefits of space frame structures are becoming harder and harder to overlook. With their geometry shapes and ability to span large areas without internal supports, these innovative steel structures are one of the core element that reshape the design of modern buildings. They offer a unique combination of lightness and strength while enhance load distribution and enable any architectural visions. With many advantages compared to traditional building methods, this article will highlight seven key benefits of using space frame steel structures in modern construction.
Superior Load Distribution and Structural Strength
One of the biggest benefits of space frame structures is their ability to handle weight and stress. In traditional buildings, the weight and stress are mostly focused on specific points like where beams connect to columns – and this is where space frames work differently. Space frames distribute loads evenly across the entire structure through their interconnected pieces that are arranged in geometric pattern.
This smart design makes the pressure unisolated and shared accros the whole frame structures, making it more stable and better equipped to face any extreme condition such as eathquakes, strong wind, or heavy snow. This is also the reason why big bulky columns are not needed even in a large area – it makes having flexible design possible.
This combination of strength, safety, and design freedom, give a huge advantages for engineers and architects while working on large projects like stadiums, airports, or exhibition halls. This is why it is a popular choice in modern construction, where safety and performance matter.
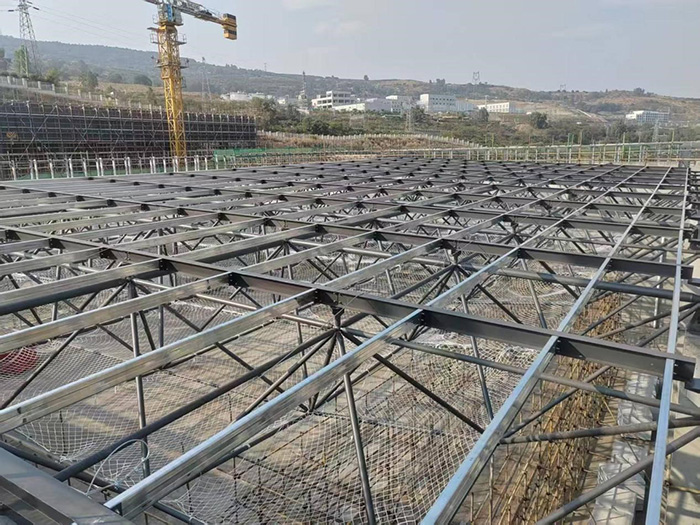
Space Frame Steel Structures is Lightweight Yet Durable Construction
Another surprising benefits of space frame structures is their lightweight form. While it seems counterintuitive, their strength comes from smart and efficient design – doing more with less. Space frame structures use steel in a way that maximizes performance with minimal weight – the triangular forms add stability while the geometry pattern helps with the load distributions.
Smart Material Use Compared to Traditional Trusses
While traditional trusses are effective, they need more material to achieve the same strength, as they work in just two dimensions. Space frames on the other hand, reach into three dimensions for better weight distribution. Each pieces of slender steel links together and create support to the structure. This is why less steel is required even in larger areas – it is not only reducing the material cost, but also make the overall structure lighter.
Lighter Loads Mean Simpler Foundations
Because space frames are lightweight, they create less pressure on a steel structure building’s foundation – which means lower costs and easier construction. Foundation doesn’t need to be big and doesn’t need much concrete and reinforcement; hence, it could have shorter construction time, saving both time and money. Moreover, by reducing structural weight, the whole construction performance will be better, especially in soft soil or earthquake-prone areas, creating an improved safety measure.
Built to Last: Strong Steel and Protective Finishes
Space frame structure are made from high-strength steel and allows the structures to carry heavy loads and environmental stress without any risk of warping or weakening over time. These steel components often get protective coatings, like galvanization or weather resistant paints to improve their durability and prevent corrosion. Therefore, space frame structure is a smart and low-maintenance choice for applications from sports arenas to industrial facilities.
Design Flexibility and Architectural Freedom with Space Frame Steel Structures
Space frame structures offer incredible freedom for architects and designers while traditional construction methods have structural limits. Space frames are modular and stable, thus making it easy to create bold and imaginative designs.
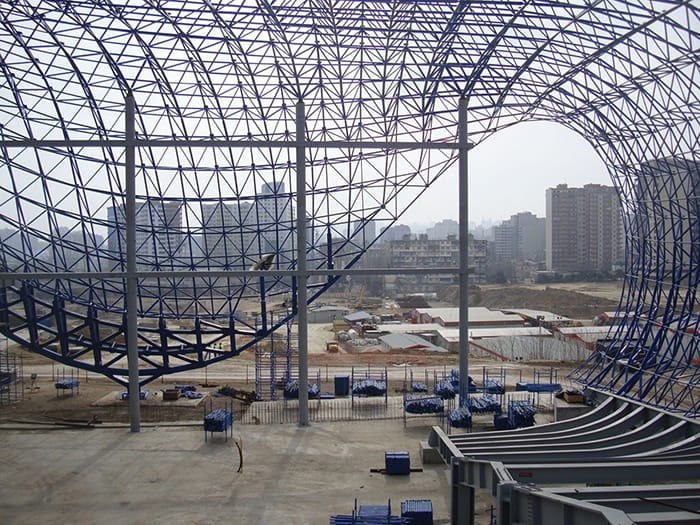
Creating Unique, Eye-Catching Shapes
The flexible geometric of space frames are not just functional, it also allows artistic expression and dramatic forms like the dome in a stadium, the symmetry of a spherical pavilion, or the expansive arch of a barrel vault. Space frame systems support the design to be visually appealing and structurally sound, demonstrating the beauty and strength of the building. Some examples of such building are airports, cultural centers, or tech company headquarters around the world.
A Dream for Open, Column-Free Spaces
Space frames allow for large spans without internal columns, giving advantage for architects who want to create open and airy interiors with no structural interruptions. Wide-open floor plan improves both functionality and aesthetics which can be found in a shopping mall, an airport terminal, a stadium, or an exhibition space where natural lights and layout options are readily provided.
Fast Installation and Modular Fabrication
Efficiency is very crucial in this fast-paced construction world. The main benefits of space frame structures is that they can be installed quickly and smoothly.
Most space frame components are made off-site in a factory and each piece is made to an exact specification. The parts of the frame are then pre-assembled into larger sections and can be lifted into place, similar to putting together a giant Lego set. This process ensures a good fit once it arrives at the construction site and makes it more precise.
This process also helps in saving time, reduces labor cost, and prevents delays from weather or other common construction problems. It also keeps the worksite safe and more organized. Projects can be completed faster, on schedule, and with fewer unexpected costs. Space frame systems offer an effective way to maintain tight construction timelines and manageable budgets.
Optimal Lighting and Ventilation
Being able to support more sustainable building design in terms of natural light and ventilation is another benefits of space frame structures. Skylights, glass panels, and ventilation features can be added without the loss of strength.
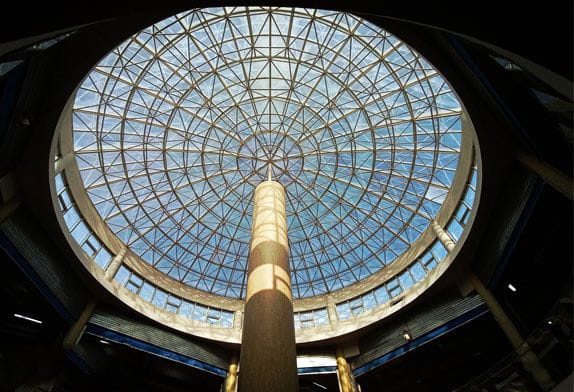
Because of this feature, there will be more natural light to brighten the site and reduce the need for artificial lights – saving much of energy cost in the long run. Other than that, the structure supports good openings that encourage natural airflow throughout the building, reducing the load on HVAC systems. It is a good design for people and better conduct for the planet.
Enhanced Adaptability and Future-Proofing
The benefits of space frame structures’s adaptablity is also crucial in the current fast changing cities. These structures can cover large areas without internal columns and allows interior layout adjustment as needed.
A sports arena that is built with a space frame can later be turned into a concert hall or convention center without the need of extensive structural changes. This can also be applied to any industrial or Factory facilities that might eventually become retail spaces, event venues, or even offices – making it possible to repurpose any building while maintaining its long-term value. In essence, space frames make buildings more resilient to changing demands and trends in this fast paced era.
Cost-Effectiveness Over the Long Term
A custom-designed space frame appears to have similar overall cost as the traditional systems, especially when considering the long-term benefits; space frame structures often lead to significant cost savings that offset the initial investment.
There are several factors that contribute to this cost-efficient savings; the first one is that space frames are lightweight, which reduces the load on foundations, lowering material costs and simplifying construction. Secondly, is their modularity and prefabricated design which speeds up installation, saving both time and labor costs. Last but not least, is their durability that lower the cost on repairs or maintenance over the years.
On top of those, the spacious and open designs also make it easier to repurpose and redesign the building; making it stay functional and valuable for many years.
Final Thoughts
To summarize, space frame structures provide numerous advantages that make it an excellent choice for current day’s construction challenges. They can combine strength and efficiency, offering unmatched design freedom, shorter project timelines, and long-term cost savings.
It is undeniable that space frame structures has become one of the most popular choice in modern building designs among architects and engineers. They offer all the versatility and flexibility needed to bring big vision to life with no compromise in structural strength and durability – making sure it remains sturdy for decades and more.




