The steel
space truss structure has evolved from an auxiliary structure to a core solution for modern industrial construction due to its unique characteristics of "large span, light weight, strong load-bearing, and fast construction". This article systematically analyzes the innovative applications and technological breakthroughs of this structure in multiple industrial scenarios based on engineering practice.
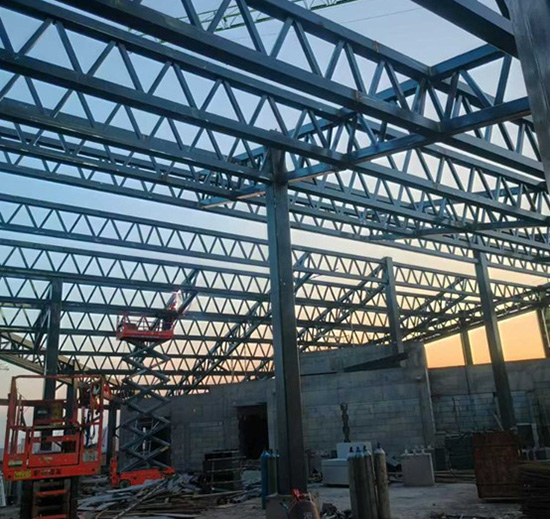
Warehouses and logistics centers: the cornerstone of large-scale and efficient operations
With the rapid development of the e-commerce industry and the innovation of intelligent manufacturing technology, the spatial form of modern warehousing systems is undergoing significant changes, evolving from a plane extension mode to a vertical intensive direction. Traditional reinforced concrete buildings are restricted by the effective span limit of less than 20 meters, and have to set up dense supporting columns, which not only squeeze the operation channel of logistics equipment, but also seriously restrict the three-dimensional degree of goods storage. In contrast, the steel space truss system constructed with a three-dimensional grid mechanics model can support a maximum continuous operation span of 60 meters through a stable frame formed by a combination of triangular units. This innovative structure eliminates the column grid obstacles inside the warehouse and perfectly adapts to the stringent requirements of the intelligent warehouse management system for equipment layout.
From the perspective of construction technology, the steel structure system has three core advantages: first, in terms of material performance, Q355-grade steel can reduce material consumption by 60%-80% compared with concrete under the same load conditions with its yield strength of 355MPa; second, in the construction stage, modular prefabricated components are quickly assembled through bolt fastening and welding processes, and the proportion of on-site installation exceeds 80%, which shortens the overall construction period by nearly half; finally, in terms of earthquake resistance, based on the measured data of the "Code for Seismic Design of Buildings", the energy dissipation mechanism of the structure can control the inter-layer displacement to one-third to one-half of that of traditional buildings.
Take the JD Smart Warehouse, which has been put into operation in the northwest region, as an example. This super storage complex with a construction area of 200,000 square meters cleverly uses space trusses with inverted triangular cross-sections and a special design of 8-meter spacing. By pre-embedded adjustable support bases, the building system can effectively absorb horizontal deformations of ±20 mm, and maintain stable operation even in extreme temperature differences of minus 20 to 40 degrees. After the completion of the project, statistics showed that the warehouse volume ratio increased three times, the operating efficiency of smart logistics vehicles increased by more than 50%, and the annual operating costs were effectively reduced.
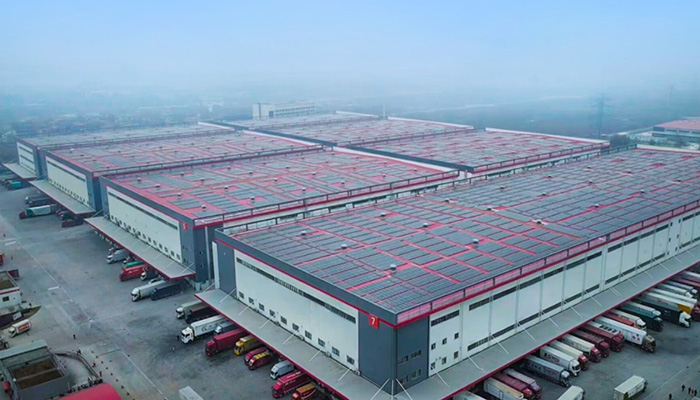
Airports and transportation terminals: a double test of wind resistance and durability
Modern integrated transportation buildings pose special challenges to structural systems due to their unique spatial characteristics and strict resistance requirements. Large transportation hubs represented by terminal buildings and high-speed rail stations generally have characteristics such as large spatial spans and complex roof structures, and they especially need to cope with multiple tests of extreme climatic conditions. In some parts of the country, affected by environmental factors, local buildings need to meet the protection needs of coastal 12-level typhoons, half-century heavy snowfall in the northeast, and high-intensity earthquake zones.
In this context, the steel space truss system shows significant technical advantages - its unique lightweight and high-strength characteristics can reduce the foundation load by more than 30% compared with traditional structures, and at the same time form a natural multi-dimensional support network in the rod layout. When encountering sudden loads, it can achieve mechanical dispersion through the structural intelligent transfer mechanism, greatly improving the overall stability of the building. In the specific construction practice, the engineering team overcame the two core problems of wind environment disturbance and dynamic load fatigue: combining aerodynamic simulation to optimize the linear shape of components, successfully reducing the maximum wind vibration effect to below the 0.15g threshold; innovatively using full penetration welding technology combined with ultrasonic phased array detection technology to construct high-quality nodes with weld strength exceeding the current steel structure acceptance standard by 15%, effectively solving the problem of high-frequency vibration damage caused by aircraft takeoff and landing.
Taking the Beijing Daxing International Airport terminal as an example, the giant dome of 780,000 square meters relies on a precise three-dimensional truss system to achieve mechanical transformation of a free space with a span of 180 meters. Through the coordinated use of high-strength and low-temperature steel and digital modeling technology, the engineering team not only increased the stress safety reserve under typhoon conditions to 1.67 times the safety factor, but also creatively implanted an adaptive frequency modulation device in the truss system, successfully controlling the wind-sensitive response of the building below the international comfort standard line, and achieving a technical model in the field of modern transportation architecture.
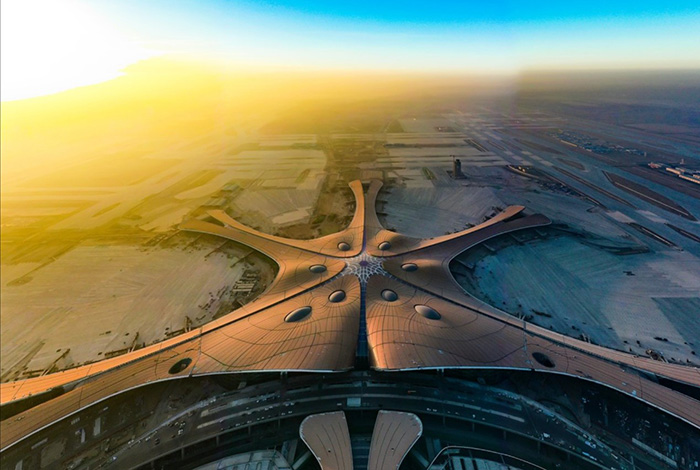
Sports venues and event venues: large spaces and multifunctionality carriers
Modern sports stadiums need to meet the venue requirements of international events (such as the World Cup and the Olympics) (such as a football field with a clearance of ≥20 meters and a basketball hall with a clearance of ≥15 meters), while also taking into account multi-functional uses such as concerts and exhibitions. Traditional concrete structures are difficult to install large equipment (such as stage lighting racks and LED screen brackets) due to their dense column grids (spacing ≤15 meters); the steel space trusses have large column-free spaces (spans of up to 80 meters) and flexible transformability (adjusting partitions by adding or removing secondary trusses), making them the preferred structural form for such venues. The steel trusses used in
sports stadiums need to focus on dynamic performance and durability:
- Dynamic performance: During the event, the movement of people and the operation of equipment will generate low-frequency vibration (frequency 0.5-5Hz), and the vibration attenuation rate needs to be increased to more than 90% through dynamic vibration absorbers or increasing the stiffness of the truss (such as using a box section);
- Durability: Trusses in open-air environments need to resist chloride-ion corrosion (coastal areas) and acid rain erosion (industrial cities). They are usually treated with hot-dip galvanizing (zinc layer thickness ≥ 85μm) or fluorocarbon spraying (film thickness ≥ 40μm), with a design service life of ≥ 50 years (Steel Structure Design Standard GB50017-2017).
The main stadium of Hangzhou Olympic Sports Center ("Big Lotus") has a total construction area of 256,000 square meters, and the roof adopts a steel truss + membrane structure system. The main truss has a span of 288 meters (the largest span steel truss in China) and a height of 42 meters. It consists of 24 radial trusses and annular trusses, and the steel material is Q345GJ (steel for building structures, with good welding performance and seismic resistance). The design innovatively adopts the "hollow truss" section (the web is a hollow circular tube), which reduces the deadweight by 15% while ensuring strength; the truss surface is hot-dip galvanized and then sprayed with fluorocarbon paint to ensure that there is no visible rust within 20 years in the rainy environment of Jiangnan. After commissioning, the venue can host international football matches and expand to 80,000 people by temporarily building activity stands.
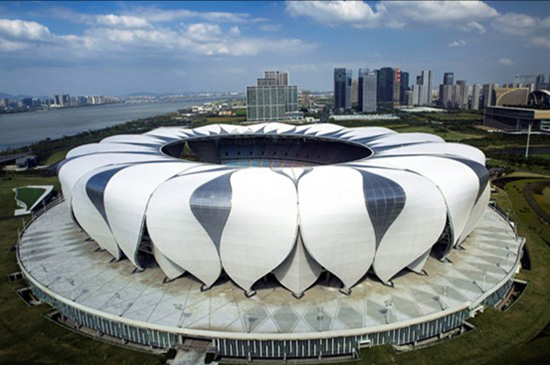
Industrial buildings and factories: a model of load-bearing and process compatibility
Heavy industrial plants such as steel mills and automobile manufacturing plants need to carry heavy equipment (such as rolling mills and casting cranes, each weighing up to 500 tons), high-temperature environments (such as hot rolling workshop temperatures ≥ 80°C), and frequent vibration loads (such as stamping machines). Steel space trusses can flexibly adapt to the installation requirements of equipment at different elevations through a "layered arrangement of primary and secondary trusses". Its open grid structure is more conducive to the passage of pipelines (such as cable trays and ventilation ducts) and reduces the interference of columns on the process flow.
The core design parameters of industrial plant steel trusses include:
- Bearing capacity: The main truss needs to bear equipment load (concentrated load ≥ 100kN), roof load (snow load 1.5kN/m²), and crane load (intermediate working crane, wheel pressure ≥ 200kN). The truss height H is usually 1/10-1/12 of the span (e.g., span 36 meters, truss height 3-3.6 meters);
- Node stiffness: Equipment vibration will be transmitted to the truss through the support, so rigid nodes (such as welded cross plate connection) are required to ensure that the overall deformation of the truss is ≤L/250 (L is the span);
- Anti-corrosion treatment: The concentration of acid mist and alkali mist in the workshop is high, and the truss components need to use epoxy zinc-rich primer (film thickness 80μm) + polyurethane topcoat (film thickness 50μm), and the designed anti-corrosion life is ≥15 years.
Taking the continuous casting workshop of Baosteel Zhanjiang Steel Base as an example, its main plant is 480 meters long and 120 meters wide, and it adopts a steel space truss + concrete floor structure. The main truss has a span of 60 meters and a height of 5 meters. It is welded from box-section rods (section 600×400×16×20mm), and the nodes are connected by M30 high-strength bolts + welding combination. In the design, rubber isolation pads (damping ratio 0.15) are set at the truss support to reduce the vibration transmission rate to less than 30% in response to the vibration of the continuous casting machine (frequency 10-50Hz); at the same time, a 100mm adjustment margin is reserved for the lower chord of the truss to meet the elevation adjustment requirements of future new equipment. After commissioning, the effective use area of the workshop increased by 25%, the equipment installation cycle was shortened by 40%, and the annual maintenance cost was greatly reduced.
Exhibition halls and commercial buildings: the integration of flexible space and architectural aesthetics
Public buildings such as exhibition halls and shopping centers need to meet the requirements of "flexible display, transparent space, and visual shock". Traditional concrete structures are difficult to display large exhibits (such as sculptures and mechanical devices) due to dense columns and limited floor height (usually ≤6 meters); steel space trusses can create iconic architectural appearances through curved and folded surface designs, while realizing rapid spatial reorganization (such as switching from exhibition mode to concert mode) through detachable secondary truss systems (such as aluminum alloy grilles).
Steel truss structures for commercial buildings, one must take into account both mechanical rationality and architectural expression:
- Mechanical level: adopt hybrid structures such as "string truss" and "cable truss", and use cables (such as parallel steel cables, with tensile strength ≥1670MPa) to pre-tension to offset part of the bending moment, thereby reducing the amount of steel used in the truss (saving 20%-30% compared to pure bending trusses);
- Aesthetic level: complex curved surfaces are generated through parametric design, and node molds are made using 3D printing technology (accuracy ±0.5mm) to achieve the effect of "structure is decoration".
The Shanghai National Exhibition and Convention Center (main venue of the China International Import Expo) is the world's largest single exhibition building (1.5 million square meters). Its "four-leaf clover" shape is composed of 8 giant steel truss units, each with a span of 110 meters and a height of 42 meters. The main truss adopts an "inverted triangle + horizontal support" combined section, the steel is Q345B, and the nodes are cast steel (ZG310-570) to improve the node stiffness. The roof is covered with PVDF membrane (transmittance 15%), and night lighting is achieved through LED light strips inside the truss. The design specifically optimizes the curvature of the truss (5 meters in height), which not only meets the wind resistance requirements (maximum displacement ≤30mm under a level 12 typhoon) but also forms a signature "flowing" appearance. After commissioning, the venue can accommodate 4,000 standard booths at the same time, and the modular secondary truss system can complete the exhibition layout adjustment in a short time.
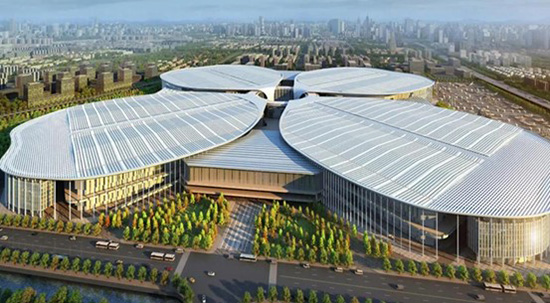
Conclusion
Steel space truss structures have become the preferred solution for infrastructure construction in the industrial field due to their core advantages of "large span, light weight, easy assembly, and customizability". From airport terminals to warehouse logistics, from sports stadiums to industrial plants, the expansion of its application scenarios is essentially the result of the deep integration of industrial demand, material technology, and structural mechanics. With the continuous development of emerging technologies such as BIM and fully automatic production lines, steel space truss structures will continue to evolve in the direction of intelligence (such as adaptive monitoring systems) and greening (application of recycled steel) in the future, providing stronger basic support for technological leaps in the industrial field.




