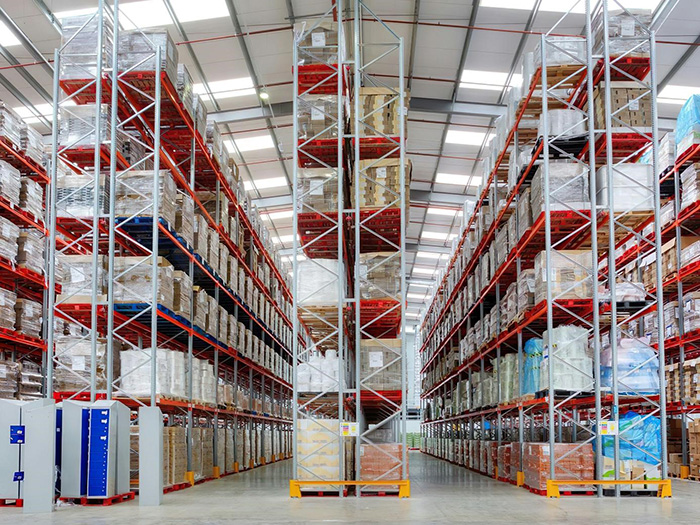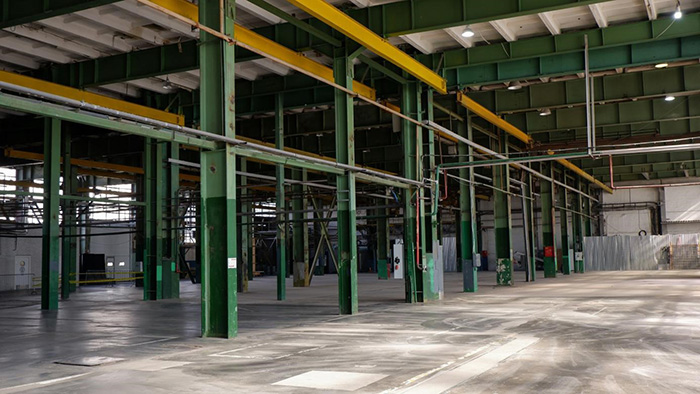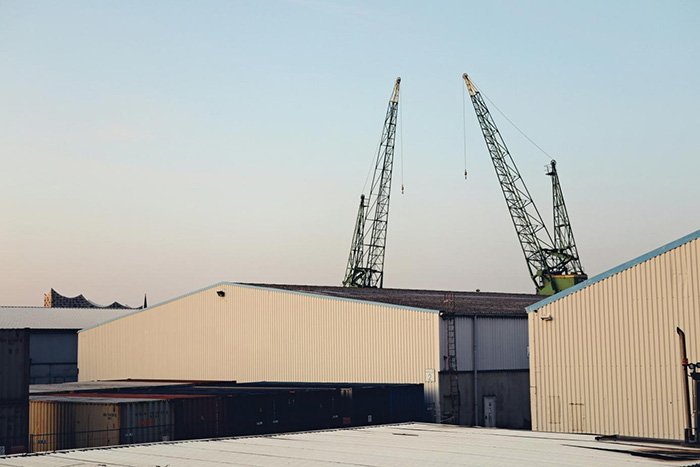Prefabricated Warehouse Buildings are faster-to-build structures to address the present supply chain need. Prefabricated warehouse building technology is the innovative solution that addresses the timely need, offering unprecedented speed in field installation of buildings with quality and performance demanded by high-tech logistics processes.

Competitive advantage of accelerated building extends much further than naive speed—prefabricated warehouse building systems provide system-wide benefits with direct bottom-line impact on performance, operating efficiency, and competitive position. By leveraging the advantages of factory-directed manufacturing processes and sophisticated assembly techniques, these cutting-edge building solutions enable corporations to act quickly in response to marketplace opportunity, expand rapidly into new markets, and construct needed supply chain facilities in record time.
What is Prefabricated Warehouse Building?
Prefabricated warehouse building is an innovative method of industrial construction that essentially redefines the design, manufacturing, and assembly process of logistics facilities. Unlike conventional construction methods centered on major site fabrication and assembly, prefabricated warehouse building consists of orderly manufacturing of building elements in controlled factory conditions prior to transportation to the final building site.
The concept used in
steel warehouse building systems is precision engineering and manufacturing in day-to-day operations. Primary structural components like steel structure frames, wall panels, roofing structures, and special industrial features are prefabricated on the shop floor under controlled conditions. This allows for normal measures of quality, production time regardless of weather-dependent scheduling, and utilization of high-class manufacturing technologies that would be uneconomical or out of reach in normal construction contexts.
Pre-fabricated construction of the warehouse is a well-planned procedure with the aim of achieving maximum efficiency and minimum on-site construction time. Pre-fabricated members come on site with pre-fitted joints, pre-drilled fixing points, and pre-installed utility pipes. It reduces the amount of field fabrication to a large degree and enables construction teams to work with assembly rather than complex fabrication work.
Types of Prefabricated Warehouse Construction
Pre-engineered warehouse building construction encompasses a range of construction techniques having various advantages depending on project-specific needs, time limits, and functional requirements.
Pre-engineered metal warehouse systems
The most widespread form of warehouses. Prestandard components made of high-strength steel structure materials are used in them, with a purpose to meet pre-specified loads, ambient conditions, and functional needs. Pre-engineered systems are cost-effective when used for large warehousing but versatile enough to support special operating needs.
Modular prefabricated warehouse building construction plans
Take the factory building concept one step further and build complete building sections or modules inside climate-controlled structures. Modules are transported to building locations as independent units with interior finishes, electrical system installation, and specialty equipment installation. Modular construction offers the shortest deployment times for prefabricated warehouse building construction projects and is the correct solution for rapid growth applications or disaster facility replacement uses.
Hybrid prefabricated building systems
Blend aspects of pre-engineered and modular systems to best suit individual sections of the project. The systems may equal pre-engineered steel frame buildings with integrated modular office space, or standard warehouse bays with specialty segments specifically designed to order for specialized purpose.
The Speed Advantage of Prefabricated Warehouse Buildings
Faster Project Schedules
The single most significant advantage of prefabricated warehouse building construction is the ability it provides to greatly reduce traditional construction times without compromising quality or performance. Standard warehouse construction projects are 12-18 months from groundbreak to completed build, and similar prefabricated warehouse building projects are operational in 6-9 months, a 40-60% improvement in time.
Such velocity is an artifact of the genuine reengineering of the method of building to allow manufacturing and site preparation to proceed concurrently. Foundation, utility installation, and on-site work remain unchanged but prefabricated building components of the warehouse are manufactured in factory environments insulated from weather. Such concurrent streamlining of the processes precludes the serial dependencies characteristic of traditional construction schedules.
Manufacturing While Preparing
Simultaneous production efficiency gains are among the most important advancements in modern warehouse construction practice. Traditional building consists of sequential completion of each phase—site work, foundation, structural frame, envelope closure, and interior finishes—before subsequent phases begin. Prefabricated warehouse building reversing the traditional process to the extent that different parts of a project are being constructed at the same time.
During the 4-6 weeks of traditional foundation setting and site preparation, pre-fabricated warehouse building producers can begin producing fully engineered structural systems, wall members, roof members, and complete interior details. Using this concurrent processing method, the production is in effect removed from the critical path and makes project schedules unavailable to the traditional building technique to compete with.
Weather-Independent Production
Conventional projects suffer from uncontrollable schedule delays caused by weather, season, and environmental factors that are beyond the control of the project. Rain, snowstorms, inclement weather, and strong winds will halt construction works for weeks or days, with cascading schedule impacts mercilessly pushing project completion dates further.
Pre-fabricated warehouse building manufacturing is achieved under factory conditions with climate-controlled environments and routine production cycles regardless of climatic conditions. Climate insulation by the builders enables them to achieve standard delivery schedules, make logistic operations with precision, and provide clients with guaranteed completion dates for projects. Steel framing members that make up the bulk of the pre-fabricated warehouse building systems are also well suited for factory manufacturing since they are manufactured, processed, and finished under the best conditions throughout the year.
Evolution to Today's Supply Chain
Order Fulfillment and E-Commerce Requirements
Warehouse operational requirements at the foundation have been changed by e-commerce hypergrowth, with unanticipated pressure for space to house increased fulfillment operations, last-mile capability, and high-speed order processing capacity. Consumers are expecting same-day or next-day delivery of increasingly more items, creating pressure on retailers and supply chain partners to build ubiquitous networks of strategically located fulfillment centers.

Prefab warehouse building provides the time to market required to purchase such valuable fulfillment networks on line. Once market research has identified where new centers of fulfillment need to be located, businesses can't afford to wait 18-24 months for traditional building to finish. Prefabricated warehouse system building facilitates market entry in 6-9 months, forging competitive positions and customer allegiance in place during valuable periods of expansion.
The pre-engineered warehouse building system's design flexibility answers specialized requirements of modern fulfillment operations. High-bay structures are supported by multi-story storage systems and computer-directed retrieval devices, and column-free steel building designs avoid column intrusions into the structure interfering with materials handling equipment. In pre-designed configurations, utility installations provide advanced warehouse management systems, automated sortation devices, and climate control systems necessitated by diverse product storage requirements.
Supply Chain Resilience Requirements
It is only with today's international trends that necessity for supply chain resilience and the ability to rapidly deploy standby facilities, emergency capacity, and distributed operations has been indubitably brought out. Traditional building timelines make response to supply chain disruption responsive at best, with firms vulnerable to extended interruption of business and loss of competitive advantage.
Pre-fabricated warehouse building construction satisfies such resiliency needs through the ability to rapidly deploy replacement facilities, emergency capacity expansion, and geographic diversification. When natural disasters, political unrest, or other unforeseen events impact existing facilities, pre-fabricated warehouse building systems provide operational substitutes within months, not decades.
Technology Integration Requirements
Warehouse functions increasingly depend on sophisticated systems of technology that require highly specialized facilities, careful installation, and the capability to adapt for future shifting requirements. Warehouse management systems, automated material handling systems, robotics integration, and Internet of Things (IoT) monitoring systems all require well-designed electrical, data, and mechanical infrastructure.
Prefabricated construction design phases include technology requirements during early planning phases for the convenience of integration of necessary infrastructure components in the production phase instead of the installation phase in working phases. Steel frame constructions bear heavy loads of automated plant machinery, and pre-engineered service corridors facilitate convenient installation of complex technology systems.
Cost-Effectiveness of Fast-Track Construction
Lower Total Construction Cost
While prefabrication warehouse building construction speed benefit achieves immediately apparent operating advantage, cost-effectiveness of such systems in most instances derives equally compelling economic justification to a project decision. Calculation of total cost indicates that prefabricated warehouse building projects achieve 10-20% lower total cost of construction than traditional method of construction.
Economies result from a range of considerations inherent to prefabrication practice. Factory manufacturing plant enables economies of scale purchase of material, minimization of wastage of material by precise cutting and moulding, and optimum usage of resources not possible on site on normal building works. Steel frame construction members, one of the primary expenses of the construction of warehouses, can be purchased in bulk and processed on mass production equipment saving labour as well as minimizing material loss.
Labour cost savings is one of the most important positive prefabricated warehouse cost saving types. Factory production condenses qualified manpower needs into conditioned environments where productive capabilities become more of an importance than potential, on fragmented job sites. Reducing labour time on site minimizes site management costs, temporary buildings, and prolonged project management demands.
Financing and Cash Flow Benefits
The reduced periods of construction typical of prefabricated warehouse building schemes bring gigantic finance and cash flow advantages that have gigantic effects on project economics. Conventionally scheduled building ventures have extended periods of construction lending of 15-20 months during which interest charges are accumulating without generating operating earnings.
Warehouse prefabricated construction projects lower loan tenors to 8-12 months, hence lowering total interest charges and improving project cash flow profiles considerably. The financing advantages should more than compensate for any higher prefabricated building cost and result in better overall project economics.
Early completion allows 6-12 months of revenue capture prior to traditional construction, with additional economic benefit as the time savings are cumulative. For firms expanding in new markets or meeting strategic capacity requirements, timing benefits like these can be the bottom-line success factor on projects.
Design Flexibility and Opportunities for Customization
Standardization with Customization
One of the universal myths about
metal warehouse building construction is that factory fabrication will inevitably limit design flexibility or customizing. Innovative prefabricated systems really have great customizing ability without sacrificing cost and schedule advantages of conventional production methods.
Pre-fabricated warehouse structure buildings are conceived in simple shapes, which are easily modified to be extended to substantial lengths to meet particular operational requirements, visually pleasing requirements, and functional requirements. Steel frame structures have inherent flexibility with respect to span adaptation, height adaptation, and load adaptation. Wall systems, roofing arrangements, and internal arrangements can be extensively adapted without confining the benefits of factory production.
Individual industry specific needs are no impediment to prefabricated warehouse building systems. Insulation and vapor barrier systems special to cold storage warehouse facilities, and motor vehicle part distribution warehouses needing heavy-duty floor and special material handling equipment location provision are all accommodated in prefabricated warehouse building designs without compromise on efficiency of manufacturing or cost benefit.
Expansion and Modification Capability
Planning for future expansion is so important a feature in warehouse facility design because expansion activity will surpass capacity estimates. Prefabricated off-site constructed building systems for warehousing are especially well suited to providing expansion capacity to enable cost-effective facility expansion with the least disruption to operation.
Modular prefabricated warehouse facility designs are suitable for expansion by means of prefabricated building modules. Expansion joint and hook-up provision can be designed into steel frame building systems so as to accommodate future expansion. Expansion capability provides business organizations with flexibility of building facilities in stages according to requirements without the expense and disruption of full facility replacement.
Quality Control and Standards Compliance
Factory-Controlled Quality Assurance
Factory fabrication enables levels of quality control lower than achievable with on-site field construction. Factory-fabricated building components for warehouse buildings are factory-made in controlled environmental, temperature, and humidity conditions to ensure optimum material performance and construction quality.
Stringent control methods, including computer-controlled test equipment, statistical process control, and rigorous test regimes, are applied to ensure that all prefabricated warehouse building modules are at or above the required levels of performance. Steel structural elements are manufactured to exacting sizes on computer-controlled factory that precludes dimension errors and mislocated joints typical of on-site production.
Factory-based field flaw reduction significantly reduces project delay in completion and maintenance requirements following occupancies. Since prefitted and pretested modules are delivered to site, the assembly tasks continue uninterrupted and untimely, unlike field corrections and adjustments.
Compliance with Building Code and Standards
The prefabricated warehouse building system has been engineered to surpass or meet all building codes, structural design, and safety standards that apply. The pre-approved design packages speed up the process of permitting by providing building officials with detailed engineering, structural calculations, and certificate of compliance.
This pre-approval advantage reduces permitting timelines by several months and eliminates risks inherent with custom design approval processes. Local code variations are accommodated due to design modifications that maintain manufacturing efficiency as well as respond to special jurisdictional requirements.
Implementation and Project Management
- Planning Phase Considerations
Well-planned prefabricated warehousing construction projects necessitate precise coordination of plant manufacturing schedule, design specification, site placement, and building planning. Transport logistics planning of gigantic prefabricated modules to site placement, plant equipment availability, and accessibility for easy connection of utilities are involved factors.
Pre-approvals and approvals of prefab warehouse construction of building construction projects typically move faster than traditional construction from pre-approved design packages as well as complete sets of engineering drawings. Pre-coordination with municipal building authorities, however, provides for timely approval processes as well as disruption avoidance on schedules.
- Management of the Execution Phase
Prefabricated warehouse building construction requires intricate logistics planning to coordinate delivery of components with site preparation and assembly capability. Component delivery scheduling must take into account component dimensions, weights, and assembly sequence to ensure optimal building efficiency and in-transit storage minimization on site.
Assembly labor management is less fabrication-oriented with more coordination-oriented rather than with specialized crews working on assembling pre-fabricated units rather than complicated field assembly. This type of transition allows for faster construction activity and more discernible completion timelines.

Industrial Building Solutions and Market Applications
Applications for prefabricated
warehouse building systems go far beyond typical storage applications to a broad range of industrial building applications in numerous market segments. Factory buildings, distribution warehouses, logistics centers, and special purpose storage buildings all gain the advantage of speed, cost, and quality through prefabricated construction.
Contemporary prefabricated warehouse building floor plans accommodate multi-use functions that combine warehouse square footage with office square footage, retail showroom space, and added-value processing. Flexibility enables businesses to maximize facility utilization along with the cost of constructing and deployment timetables.
Prefabrication and coordination with metal building systems are other advantages of employing a large warehouse. Steel frame structures have a high strength-to-weight ratio whereby clear-span designs preserve maximum usable area in the warehouse while minimizing structure material requirements.
Future Trends in Prefabricated Warehouse Construction
Emerging Technologies
The prefabricated construction industry for human-made structures like warehouses is constantly evolving with the inclusion of progressively more advanced technologies that increase the precision of production, productivity in assembly, and performance-based utilization. Some of the advanced manufacturing techniques include computerized fabrication, robotically-integrated assembly equipment, and precision measurement technology, which are some of the advanced manufacturing technologies that facilitate higher quality control and manufacturing productivity.
Smart building integration is among the key trends defining prefabricated warehouse construction building. Internet of Things (IoT) sensors, smart environmental controls, and predictive maintenance platforms can be integrated into production rather than installed later in operations, optimizing system performance and reducing cost of installation.
Sustainability Innovations
Environmental sustainability issues increasingly impact prefabricated warehouse building materials and building design. Energy-efficient building envelope systems, integrated potential of on-site renewable energy systems, and sustainable material choices enable buildings to offer high environmental performance in a cost-effective manner.
The efficiency in construction of prefabricated warehouse building can easily be translated into sustainability objectives in terms of less wastage, efficient energy utilization in production, and less material wastage. Recycling potential in steel frame is added features that make such construction systems more eco-friendly.
For companies that require end-to-end warehouse building solutions, prefab buildings provide the quickest, most cost-effective, highest quality, and highest for the environment. Leaders in the industry such as Butler Manufacturing and Varco Pruden Buildings continue to lead the trend in prefab warehouse building technology with cutting-edge design technology and state-of-the-art factories. For further insights on global construction trends, you can explore
McKinsey’s report on construction productivity.
Conclusion
Prefabricated warehouse construction technology is a revolution in how organizations manage facility construction for supply chain functions in the modern age. The integration of accelerated construction schedules, economy, quality assurance, and design flexibility makes prefabricated systems the best solution to the evolving business environment today.
The alone savings in time—40-60% fewer construction days than traditional methods—are competitive benefits potentially to be a business winner or loser in fast-changing markets. Combined with 10-20% cost savings, greater quality control through factory assembly, and complete options for customization, prefabricated warehouse building systems offer compelling value proposition to virtually any warehouse building project.
As supply chain stress builds and business responsiveness increasingly a foundation of business competitiveness, the strategic importance of prefabricated warehouse building construction will keep expanding only more so. Those businesses that comprehend these new construction models will be in a better position to take advantage of being able to respond faster to new market cycles, construct in new markets more economically, and ensure operating continuity in an expanding complex business world.
The future belongs to those organizations that can go and do in an agile manner, creating legend infrastructure where and when most required. Prefabricated warehouse construction throws open the door of the future, constructing speed, quality, and flexibility to secure lasting competitive advantage in the new evolving marketplace.
Looking to build your next prefabricated warehouse with proven expertise? Visit
XTD Steel Structure to explore innovative steel structure solutions tailored for modern supply chain demands.


