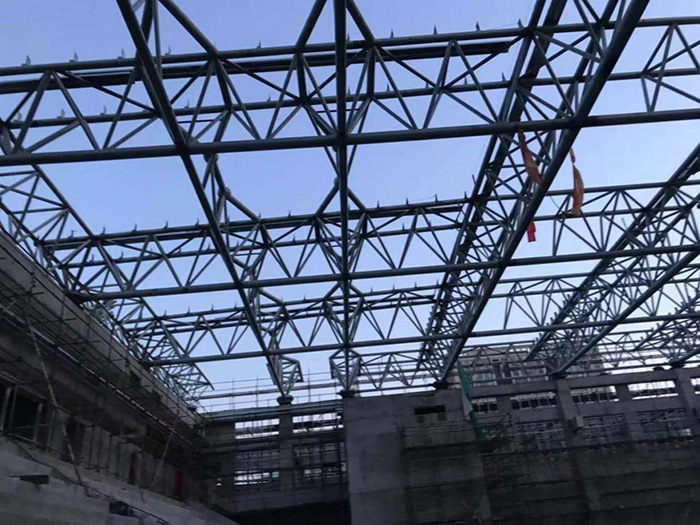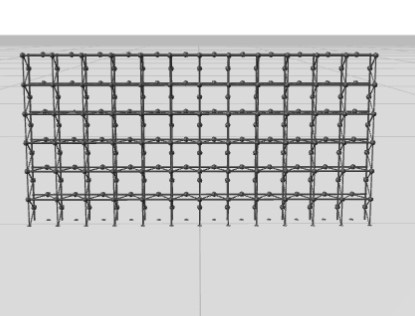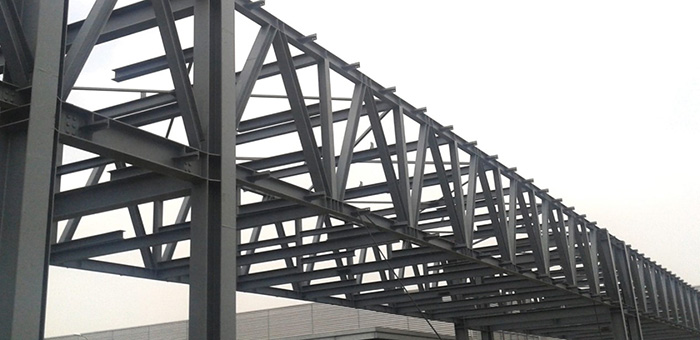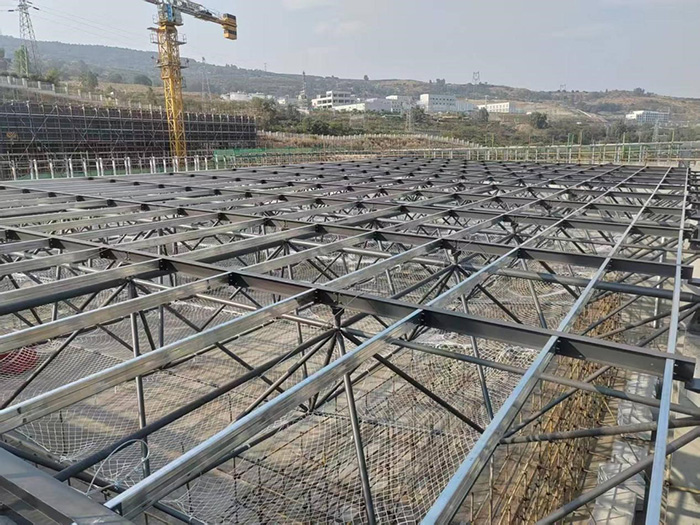
The space truss is a lightweight, rigid structure composed of a geometric style. The ball joint frame usually uses a multi-directional spacing and is composed of tension rods and pressure rods. The structure is under a three-dimensional stress state. No matter which type of truss, it can withstand loads from all directions and play a better role in the seismic resistance of large-span buildings.
Overview of the space frame and the traditional truss system
The
space frame structure is a highly indeterminate space structure with large spatial rigidity, good integrity, strong earthquake resistance, and the ability to withstand the adverse effects of uneven foundation settlement. The space frame structure is lightweight, uses less steel, and has a wide range of applications. It is suitable for both small and medium spans and large span houses, as well as various plane forms of buildings, such as rectangles, circles, sectors, and polygons. It is suitable for buildings with large column grids, so that the structure has a large enough usable space, which is convenient for allocating space according to different functional requirements.
With these characteristics, the space frame structure is widely used in various types of buildings. In the field of public buildings, it can be seen in gymnasiums, clubs, exhibition halls, theaters, station waiting halls, etc. Industrial buildings, warehouses, hangars, factories, etc., often use space frame structures as supports.
The rod connection method of the grid is hinged, while the rods of the space truss are only hinged at the web and the ends of the web. In the model, although the chords are disconnected at the nodes, the chords are rigidly connected, which means that the chords are continuous, and this characteristic is very close to the actual situation in actual construction.
A truss is a geometrically invariant structure consisting of a triangular frame composed of straight rods. The junction between the rods is called a node (or a node). According to the axis of the rods that make up the truss and the distribution of the external forces, the truss can be divided into a plane truss and a space truss. Space structures, such as roof trusses or bridges, are composed of a series of parallel plane trusses. If they are mainly subjected to plane loads, they can be simplified to plane trusses for calculation.
Conventional trusses are rigid structures composed of geometrically invariant triangular units. The rods are mainly subjected to axial tension and pressure, and the structural efficiency is very high. Truss structures have good adaptability to the cantilever and span themes of space structures. Space trusses are a type of structure different from plane trusses. Their cross-sections are composed of webs and webs to form specific geometric shapes, such as triangles and rectangles. The main difference between a space truss and a grid is that a space truss has clear primary and secondary directions, while a grid has no obvious primary and secondary directions, or its primary and secondary directions are not obvious.
Therefore, although there are significant differences in the design and construction of a
space truss structure and a grid structure, they both have certain geometric shapes and rod connection methods, which are one of the similarities between the two. In addition, they both emphasize the stability and bearing capacity of the structure and ensure the safety and reliability of the structure through reasonable geometric shapes and connection methods.
It is worth noting that whether it is a space truss or a grid, the selection of materials and construction technology must be considered in practical applications to ensure the stability and durability of the structure. At the same time, these structural forms are also playing an increasingly important role in modern architectural design. They can not only provide efficient bearing capacity, but also meet the needs of modern architecture for aesthetics and spatial flexibility.
Structural layout: 3D and 2D frameworks
Grids and grid shells are collectively referred to as space frame structures. This space frame structure is a space structure in which multiple rods are connected by nodes according to a certain regular geometric figure. It can give full play to the advantages of three-dimensional space, and the force transmission path is simpler, which is particularly suitable for large-span buildings. The structure composed of double-layer or multi-layer flat grids is called a space frame structure (referred to as a grid), and the structure composed of single-layer or double-layer curved grids is called a grid shell.

From the perspective of geometric characteristics, all the rods and node lines of the two-dimensional truss (plane truss) are in the same plane, forming a flat plane grid structure, such as the roof purlin truss of a house or the transverse load-bearing truss of a bridge; while the rods and nodes of the three-dimensional truss (space truss) break through the limitation of a single plane, and are staggered and connected in three-dimensional space to form a three-dimensional grid structure with height, width and depth, such as the grid roof of a gymnasium or the frame of a transmission tower.
Large-span space structures are generally composed of several components, and different components and components may affect each other, so sensitivity analysis is conducive to evaluating the relative importance of different factors, thereby optimizing the design. Through parameter research, designers can not only identify which factors play a vital role in structural performance, but also improve the overall performance of the structure by adjusting these parameters. For example, changing the support conditions at some key support points or adjusting the cross-sectional dimensions of some components can significantly improve the stability and bearing capacity of the structure. In addition, designers can further explore the advantages and disadvantages of various design schemes through large-scale parametric research and determine the most economical and safest scheme to avoid unnecessary complexity and material waste in the design. Sensitivity analysis helps designers improve design efficiency while reducing the risks in the project and ensuring that the structural design reaches the optimal balance state.
In terms of force characteristics, two-dimensional trusses only need to bear loads acting on their own planes, such as vertical deadweight, horizontal forces in the plane, etc. The internal forces of the rods are only axial tension or pressure in the plane, and there is no out-of-plane force; three-dimensional trusses need to deal with loads in three directions of space (x, y, and z axes), including vertical loads, horizontal wind loads, lateral thrusts, etc. The internal forces of the rods need to balance multi-directional external forces, which are manifested as spatial axial forces.

Space frame and three-dimensional truss (space truss) are both space structures, but there are significant differences in their geometric composition, node characteristics, force performance, and applicable scenarios. They need to be distinguished from the essence of the structure: from the perspective of geometric composition, the space frame is a double-layer or multi-layer grid structure formed by many rods interwoven in space according to a certain rule (such as upright tetrahedron, oblique tetrahedron, triangular pyramid, etc.). The rods are mostly short and uniform units, and the overall shape is a "grid-like three-dimensional shell," while the space truss is usually composed of a few groups of main rods connected by nodes to form a single or multiple three-dimensional frame. The rods are relatively long, and the geometric form focuses more on the "spatial combination of linear components", such as a three-dimensional frame composed of crossed plane trusses.
Detailed components of space frame structures and space truss structures
The first type of space frame structure
It is composed of a plane truss system.
- Two-way orthogonal grid: This is a grid composed of two sets of plane truss systems. The projection axes of the trusses on the plane form a 90° angle with each other and are parallel or perpendicular to the boundary. The grid formed can be rectangular or square.
- Two-way orthogonal oblique grid: It can be obtained by rotating the two-way orthogonal grid 45° on the horizontal plane. The intersection angle is also 90°, but each truss is not parallel to the axis of the building, but forms an intersection angle of 45°, so it becomes a two-way orthogonal oblique grid.
- Three-way grid: It has greater rigidity than a two-way grid and is suitable for use in large-span structures. Its plane is suitable for triangles, trapezoids, and regular hexagons, and can also be used in circular planes.
The second type is a space frame structure composed of four-corner pyramids.
The four upper chords form a square cone base, and the top of the cone is located below the centroid of the square. Four webs are connected from the four corner nodes of the square to the top of the cone to form a four-corner pyramid. Connecting the four-corner pyramids according to a certain rule will form a four-corner pyramid grid.
- Right-placed tetrahedral grid: The bases of the tetrahedral grid are parallel to the axis of the building. The bases of the tetrahedral grids are connected to form the upper chord of the grid, and the tops of the tetrahedral grids are connected to form the lower chord, which is parallel to the axis of the building. The upper and lower chords of this grid are equal in length and staggered by half a bay.
The third type is a space frame structure composed of triangular pyramids.
Its basic unit is a regular triangular pyramid composed of 3 chord bars and 3 diagonal bars, i.e., a tetrahedron. The triangular pyramid can be placed in the right position or inverted.
- Triangular pyramid grid: Connect the corners of the triangular pyramid so that the plane diagrams composed of the upper and lower chords are all equilateral triangles, which is called a triangular pyramid grid.
- Honeycomb triangular pyramid grid: This grid is also composed of triangular pyramid units, but its connection method is that the upper chord and the web are located in the same vertical plane, and the upper and lower chord nodes are connected by six rods, which is the type of grid with the least number of rods in the nodes. Since the length of the compressed upper chord is shorter than that of the compressed lower chord, the force is more reasonable, and the amount of steel used is less. However, the figure composed of the upper chord is a hexagon, which brings certain difficulties to the design of the roof panel.
Classification of core components of space trusses
- Bar system: It is composed of chords (upper chord, lower chord) and webs (diagonal bars, vertical bars), mostly made of round steel tubes or square steel tubes, connected by nodes to form triangular or polygonal units. For example, the chord of a plane truss bears the axial force converted from the bending moment, and the web transmits the shear force; the space truss disperses the load through a three-dimensional bar system, such as an orthogonal truss, a triangular pyramid truss, etc.
- Node structure: including welded nodes (such as intersecting nodes), bolted nodes (such as bolt ball nodes), and pin nodes. For example, the octagonal corridor of the Beijing National Financial Information Building uses pin connections and sliding supports to achieve high-altitude and high-precision installation.
- Support system: It is divided into fixed support, one-way sliding support, and two-way sliding support, which must meet the requirements of load transfer and deformation coordination. The prestressed truss of the Guangzhou Oriental Hotel Convention and Exhibition Center adopts sleeve-type anchor support, which can withstand an axial force of 4500kN.
Structural performance and load distribution
Steel structure grids and trusses have significant differences in structural performance and load distribution. Grids are three-dimensional force systems. They form a grid structure through triangular pyramids, quadrangular pyramids, and other units. The rods mainly bear axial forces, and the loads are diffused through multi-directional rods. They have high spatial stiffness and overall stability. For example, the bidirectional force characteristics of grids enable them to effectively disperse loads in large-span buildings (such as gymnasiums and terminal buildings). The nodes are connected by bolt balls or welded balls, which can realize the intersection of the rod axis at the center of the ball, avoid bending moments, and improve overall stiffness. Its load distribution is uniform, suitable for complex plane shapes (such as circles and hexagons), and has excellent seismic performance. It can adapt to the consequences of the foundation not sinking when natural disasters such as earthquakes occur.
Trusses are mostly plane or space truss systems, composed of chords and webs, mainly bearing axial tension or pressure, and belong to unidirectional force systems. The chord of the plane truss bears the axial force converted from the bending moment, the web transmits the shear force, and the load is transmitted along the truss plane. The lateral stiffness is weak and needs to rely on the support system to enhance stability. For example, the internal force of the chord of the parallel chord truss increases from both ends to the mid-span, while the internal force of the web is the opposite; the internal force of the chord of the triangular truss is unevenly distributed, which is suitable for specific scenarios such as tile roofs. The material utilization rate of the truss is high, especially in large-span bridges and industrial plants. The force can be optimized by arranging the webs reasonably, but its out-of-plane stiffness is low, and supports are required to resist lateral forces.
Design flexibility and aesthetic potential
First, the steel structure
space frame can reduce the use of columns and walls. Compared with traditional building structures, the steel structure grid has higher strength and stability, which can reduce the demand for columns and walls. Traditional columns and walls occupy a lot of space, which limits the layout and use of buildings. The steel structure grid can support the building with fewer columns and walls, thereby improving the space utilization rate of the building. Due to the reduction of columns and walls, different use areas can be flexibly divided inside the building, thus providing more usable space.
Secondly, it has a large span and can create a spacious indoor space. The strength and rigidity of steel structure materials are high, which enables it to support roofs with larger spans. Traditional building structures often require more support points, resulting in the internal space of the building being divided into smaller modules by different support components. With the use of steel structure grids, the number of support points can be greatly reduced, making the internal space more continuous and not restricted by local support points. This continuous space can improve the ventilation and lighting inside the building, and also improve people's comfort in the building.

In addition, the components of the steel structure grid have certain flexibility and adjustability. Compared with traditional building structures, the components of the steel structure grid are more standardized and serialized, can be standardized in design and manufacturing, and the components can be flexibly disassembled and reassembled. This flexibility allows the steel structure grid to be adjusted and changed as needed to adapt to different functions and usage requirements. During the use of the building, if the internal space needs to be replanned and adjusted, the steel structure grid can be disassembled and reassembled. This adjustability can greatly improve the flexibility of the building, allowing the building to adapt to different changes in usage requirements.
Construction speed and installation
The steel structure space frame structure can achieve modularization and rapid construction of the building. Steel structure grid has good factory production conditions and can be prefabricated, reducing on-site processing and construction time. The entire grid can be manufactured and assembled in the factory and then transported to the site for installation. Compared with traditional brick-concrete structures, steel structure grids can save a lot of construction time, thereby quickly building buildings. In addition, steel structure grids designed and manufactured with modular design can be easily rebuilt and expanded in part or in full. This modular design makes it easier to reuse and transform buildings, thereby further improving the flexibility of buildings.
Advantages of prefabrication and bolt assembly of spatial grid structures
Grid nodes are key parts of structural force transmission. Common node forms include welded ball nodes and bolted ball nodes. Welded ball nodes use hot pressing technology to manufacture hollow steel balls, and the rods and steel balls are firmly connected by welding. The weld strength can reach more than 95% of the parent material. It is suitable for heavy grids with large spans and complex forces; bolted ball nodes use high-strength bolts to connect the rods with forged bolt balls. The installation accuracy can be controlled within ± 0.5mm, which is convenient for factory prefabrication and rapid on-site assembly, and is suitable for grid projects with general spans.
Site complexity and installation requirements
The grid is often assembled at high altitude. The process is simple and does not require large lifting equipment. The key to the grid installation construction lies in the installation of the starting frame. After the installation of the starting frame is completed, the high-altitude small quadrangular pyramid cantilever installation is carried out based on the starting frame to complete the entire grid installation construction.
Cost, material efficiency, and long-term value
In modern steel structure engineering, space frame structure and space truss structure not only excel in structural performance, but also show strong comprehensive advantages in cost control, material efficienc,y and long-term value. Both have their own characteristics, but both reflect the core pursuit of "high performance, low energy consumption, and sustainability" in modern architecture.
First of all, from the perspective of material utilization, both space frame and space truss use standardized steel components to achieve efficient force bearing of the structure through reasonable geometric arrangement. The grid structure forms a three-dimensional grid with regular grid points, the rods are short and dense, the mechanical path is dispersed, the stiffness is large, and the amount of steel is properly controlled. The space truss, on the other hand, forms a three-dimensional truss system with several groups of primary and secondary rods. The rods are arranged, and the force is clear. Under the same span conditions, it can achieve greater bearing capacity with fewer components. Both can achieve "maximum structural performance with the least steel", saving resources while reducing the initial material cost.
Secondly, in the construction and maintenance links, the advantages of these two space structures are also obvious. Thanks to the high degree of factory prefabrication and standardization, both space frames and space trusses can be precisely manufactured in processing plants, and only efficient assembly is required on site, which greatly reduces wet work and construction time, improves construction efficiency, and reduces additional costs caused by weather or manual delays. In addition, steel structure components are easy to replace and maintain. Even if they are partially damaged, there is no need for large-scale demolition and reconstruction, which greatly reduces the maintenance investment and downtime during use.
In terms of structural life and environmental adaptability, both space frames and trusses show excellent durability. Most modern steel materials have undergone professional anti-corrosion treatment and have excellent anti-oxidation and anti-humidity, and heat resistance. They can resist natural erosion, such as wind, rain, sunlight, and high temperature, for a long time, and maintain structural stability and safety. Especially in large spans and open spaces, both structural forms can flexibly adapt to complex building functional requirements and achieve a high degree of unity between structure and space.
In addition, these two types of structures have a high residual value at the end of the building life cycle. Whether it is a space frame with dense nodes or a space truss with clear primary and secondary rods, its components can be recycled or melted and remade as high-quality steel after dismantling, which not only saves resources but also reduces the burden of construction waste on the environment, truly realizing the concept of "green building".
Conclusion
Steel grid structures and truss structures have completely changed the space restrictions of traditional buildings with their excellent structural performance and design flexibility. By reducing internal supporting components, greater spatial freedom is released; modular construction significantly improves construction efficiency, and at the same time, it has excellent sustainability and is in line with the development trend of green buildings.
At
XTD Steel Structure, we not only provide advanced one-stop solutions for steel structures but also strive to make each project a benchmark that integrates beauty, practicality, and innovation. Choosing XTD means choosing a reliable and future-oriented partner. Let us work together to build a more imaginative and valuable spatial future.



