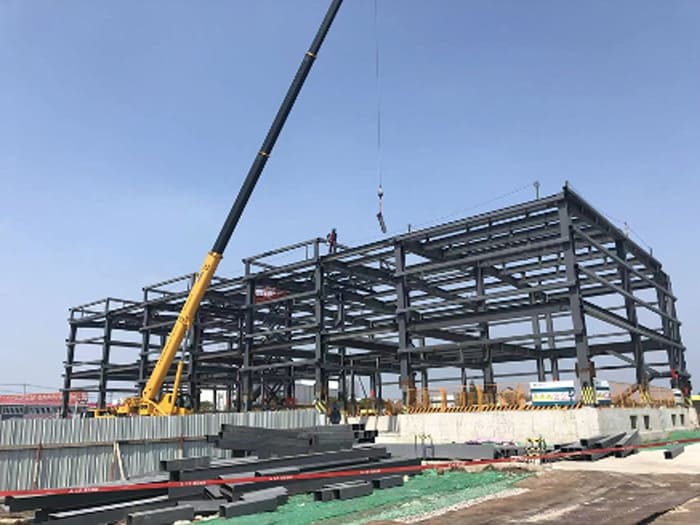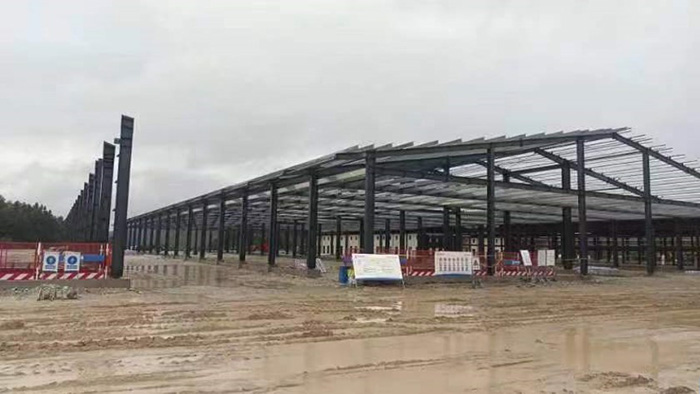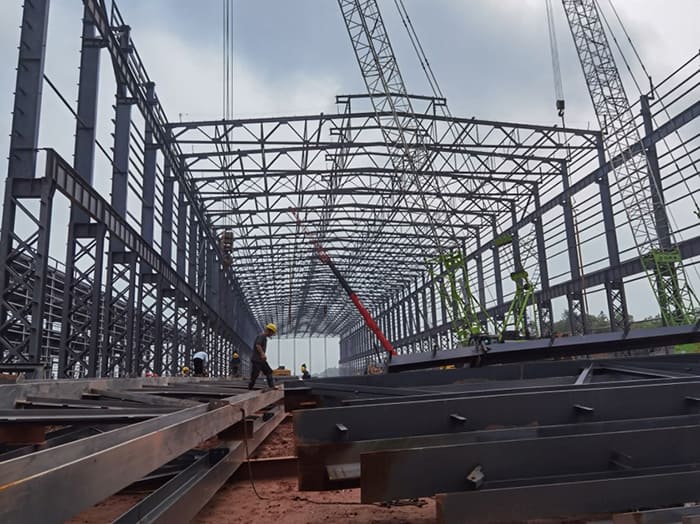What is a portal frame warehouse?
A
portal frame structure is a steel structure system whose primary load-bearing structure is a flat frame composed of steel beams and columns. The beams and columns are typically rigidly connected, and a longitudinal bracing system is employed to ensure structural stability. This structural form has a rich development and evolution history in the industrial building sector. From its initial simple metal frame prototype, advancements in steelmaking technology and refinements in structural mechanics have gradually developed into the mature and efficient portal frame system for warehouses today.
Compared to other steel structures, portal frame warehouses offer significant advantages. They eliminate the need for complex joints, simplifying the construction process; their rigid connection design ensures strong structural integrity and efficient load transfer. Portal frame warehouses occupy a pivotal position in global warehouse construction and are the preferred structural form for many companies creating storage spaces. Their efficient space utilization and economical construction costs are driving the continuous development of the modern warehousing industry.
Key Features of Portal Frame Design
The rigid connections of portal frame warehouses provide them with excellent load-bearing efficiency. Through scientific mechanical design, they evenly distribute loads, ensuring structural stability under various operating conditions. One of its most prominent advantages is its column-free, wide span. With no obstructing internal columns, the space is expansive, allowing businesses to freely plan their warehouse layouts based on their specific needs. Whether stacking large items or operating automated equipment, there are no spatial constraints. Furthermore, its simple structure minimizes steel usage and construction costs while ensuring functional and structural safety, achieving a perfect balance between economic benefits and functional requirements.
Why are portal frame warehouses so popular?
Compared to traditional building systems, portal frame warehouses offer exceptional cost-effectiveness. Their streamlined structural design reduces steel usage and construction complexity, lowering material and labor costs. Furthermore, their high degree of prefabrication allows numerous components to be prefabricated in the factory and quickly installed on-site, significantly shortening construction timelines and reducing site rental and management costs. The
Speed construction and the advantages of prefabrication are key factors in the popularity of portal frame warehouses. Prefabricated components offer high precision and consistent quality, making on-site installation akin to building blocks, significantly improving construction efficiency. For example, a large e-commerce fulfillment center, utilizing a portal frame warehouse structure, saw construction completed in just a few months. The rapidly constructed storage space met the company's expansion needs.
Portal frame warehouses offer significant design flexibility for diverse industries. In the logistics industry, the spacious space facilitates efficient cargo turnover and vehicle access. Retail industries can flexibly divide areas based on product storage needs. And in the manufacturing industry, they can accommodate the installation of large equipment and the layout of production processes. Furthermore, its durability, along with the steel's high strength and excellent toughness, enables it to withstand long-term use and various loads. Maintenance requirements are low, requiring only periodic, simple anti-corrosion and rust prevention treatments, further reducing operational costs.
Widely Used Case Examples
In the e-commerce sector, with the booming growth of online shopping, the demand for storage space in large-scale e-commerce fulfillment centers has skyrocketed. Portal frame warehouses, with their large spans and spacious interiors, provide ideal locations for cargo storage, sorting, and distribution. Many warehouses operated by e-commerce giants such as JD.com and Amazon utilize portal frame structures, enabling efficient management and rapid turnover of goods.
Portal frame warehouses are also suitable for cold storage. Their structure accommodates the installation of thermal insulation materials, while their large interior space facilitates the layout of refrigeration equipment and the operation of cold chain logistics, ensuring the safe storage of temperature-sensitive goods such as food and pharmaceuticals.
Portal frame warehouses fully utilize their strength and large spans in heavy industrial storage facilities. Heavy machinery and large parts can be safely stored, and their strong load-bearing capacity and stable structure provide reliable storage for industrial production.
Core components of portal frame warehouses
Main Frame Components
The main frame components are the key load-bearing components of a portal frame warehouse and include columns, roof trusses, and haunch connections. Columns, as vertical load-bearing components, transfer roof and external loads to the foundation. The roof trusses form the warehouse's top load-bearing structure, forming a stable frame system together with the columns. Haunch connections increase the cross-sectional size and stiffness of the joints, improving their load-bearing capacity and seismic performance, thereby ensuring the structural safety under complex loads.
Secondary components
Purlins, wall beams, and eave supports are secondary components yet equally indispensable in portal frame warehouses. Purlins are arranged along the roof truss direction, bearing roof loads and transferring them to the trusses. Wall beams are installed on walls to secure wall materials and transmit wall loads. Eave supports enhance stability at the eave region, preventing deformation under wind loads and other forces.
Support System
Roof supports and wall supports are crucial components in ensuring the stability of portal frame warehouses. Roof supports, through the provision of horizontal and vertical bracing, limit the lateral movement of the roof trusses and enhance out-of-plane stability. Wall supports enhance the wind resistance and overall rigidity of the walls, ensuring the stability of the entire structure against horizontal forces such as wind loads and earthquakes.
Roofing and Enclosure Options
Portal frame warehouses offer a variety of roofing and enclosure options. The insulation board has excellent thermal insulation performance and is suitable for storage environments with temperature requirements; the vertical seam roof has excellent waterproof performance and can effectively prevent rainwater leakage; the wall system can be selected from materials such as color steel plates and sandwich panels according to usage requirements to meet different functional and aesthetic requirements.
Engineering and Design Principles
During the engineering and design of portal frame warehouses, multiple structural loads must be fully considered, including dead loads (the weight of the structure itself), live loads (variable loads such as cargo and personnel), wind loads, and snow loads. Properly determining span ranges and bay spacing is crucial. Generally speaking, spans for portal frame warehouses can range from 9 meters to 36 meters, or even larger, with bay spacing typically around 6 meters to optimize structural performance and economic efficiency.
The foundation, a crucial component of a portal frame warehouse, must be designed based on geological conditions and superstructure loads to ensure structural stability and safety. Furthermore, strict adherence to fire prevention and safety standards is essential, including fireproofing steel materials and the provision of fire protection facilities and evacuation routes to ensure the safety of personnel and cargo.
Design Standards and Specifications
The design of portal frame warehouses must adhere to international standards and local codes. Internationally, European codes and American Institute of Steel Construction codes provide scientific guidance and standards for design. However, regional adaptations must be made based on local climate conditions, geological conditions, and building codes to ensure the design meets local needs and safety requirements.
Advantages of the portal frame warehouse structure
Long clear spans are a significant advantage of portal frame warehouses, enabling efficient warehouse layouts. Businesses can flexibly plan shelf placement, aisle layout, and equipment installation based on cargo storage and operational processes, fully utilizing every inch of space and improving warehouse operational efficiency.
Regarding material and labor costs, portal frame warehouses, through optimized design and prefabricated construction, reduce steel waste and the number of on-site construction personnel, thereby lowering construction costs. Compared with traditional construction methods, this can result in significant savings and economic benefits for businesses.
Portal frame warehouses are highly adaptable, accommodating future renovation and expansion needs. As business grows, warehouses can be heightened, widened, or partitioned by adding purlins, wall beams, and other components. Expansions can also be built upon the existing structure, enabling flexible adjustments to storage space.
Portal frame warehouses also excel in energy efficiency and sustainability. Energy-saving enclosure materials and optimal lighting and ventilation design reduce energy consumption. Steel, as a recyclable material, can be recycled and reused at the end of the building's lifespan, minimizing resource waste and aligning with the trend toward green building.
Challenges and limitations
Despite their numerous advantages, portal frame
warehouses also present certain challenges and limitations. For ultra-long spans, the internal forces and deformations of the structure increase significantly with increasing spans, placing higher demands on steel performance and joint construction, and significantly increasing construction costs. Therefore, their application is limited.
Thermal expansion and condensation are also issues that require attention. Steel expands and contracts with temperature. If not properly managed, this can lead to structural deformation and loosening of joints. In high-humidity environments, condensation is prone to forming inside the warehouse, compromising cargo storage and structural durability. The
The
The design of portal frame warehouses is also limited in high-rise buildings. Due to their structural characteristics, they are relatively weak in resisting lateral forces, making it difficult to meet the structural stability and safety requirements of high-rise buildings.
Furthermore, in harsh environments, the protective coating of portal frame warehouses requires regular maintenance. Prolonged exposure to corrosive gases, salt spray, and other environments can easily damage the protective coating. If not promptly repaired, this can accelerate steel corrosion and shorten the structural service life.
Comparison of portal frame warehouses with other building systems
Comparative Advantages and Disadvantages
Compared to truss systems, portal frame warehouses offer a simpler structure, faster construction, and lower costs. However, truss systems offer advantages in adaptability to extremely large spans and complex spatial structures.
Compared to precast concrete structures, portal frame warehouses are lighter, require less foundation, and can shorten construction times. They also offer greater flexibility and adaptability, but precast concrete structures offer superior durability and fire resistance.
Compared to hybrid steel structures, portal frame warehouses are relatively inexpensive and easier to construct. However, hybrid steel structures can combine the strengths of different materials, making them more competitive in buildings with specialized functional requirements.
Application of the portal frame warehouse system
Warehouse portal frame systems are widely used. In logistics and distribution centers, their large space and high efficiency meet the needs of rapid cargo turnover and transportation. In the agricultural field, they can be used for grain storage and livestock breeding sites, providing spacious and ventilated spaces. Manufacturing plants use warehouse portal frames to facilitate the installation of large equipment and the layout of production processes. Retail and commercial storage also rely on their flexible space design to achieve the rational display and efficient management of goods.
Future trends in portal frame warehouse construction
In the future, portal warehouse construction will move towards green building innovations. New environmentally friendly materials and optimized energy-saving designs will be adopted to reduce building energy consumption and environmental impact. Furthermore, with the development of smart warehouses and automation technologies, portal warehouses will be deeply integrated with automated equipment, enabling intelligent, unmanned warehouse management.
Modular and hybrid steel structure systems will also become a significant trend. Modular design makes warehouse construction more flexible and efficient, allowing for rapid assembly and disassembly based on demand. Hybrid steel structure systems combine the advantages of different materials to further enhance warehouse performance and functionality. Furthermore, with increasing attention to sustainability and lifecycle costs, companies will consider construction costs and long-term operating and maintenance costs when selecting portal warehouses, driving the industry towards a greener, more efficient, and sustainable future.
Conclusion
Portal frame warehouses have become the most popular steel structure system due to their unique structural advantages, significant cost-effectiveness, and wide applicability. With their column-free, wide-span spaces, simple and efficient structure, and rapid construction, they meet the diverse storage needs of modern businesses. In terms of cost, durability, and adaptability, portal frame warehouses demonstrate strong long-term value, providing reliable support for businesses' warehousing operations.
Looking ahead, with the continuous advancement of construction technology and evolving industry demands, portal frame warehouses will continue to innovate and develop, maintaining their important position and value in the global construction sector and playing an even more significant role in promoting the development of modern warehousing and industrial architecture.


