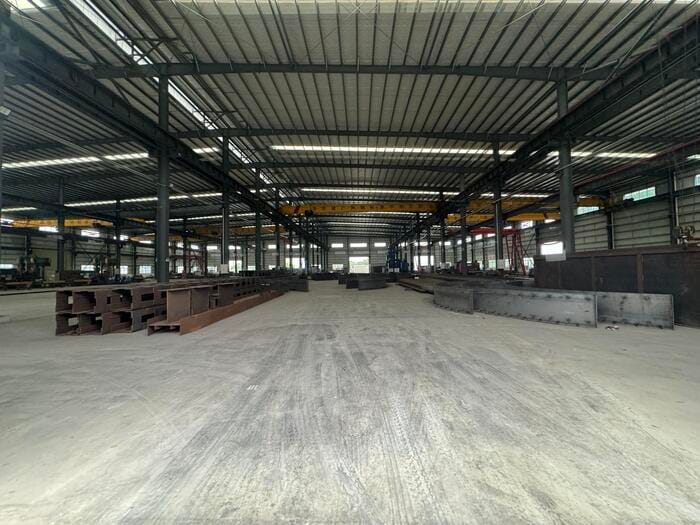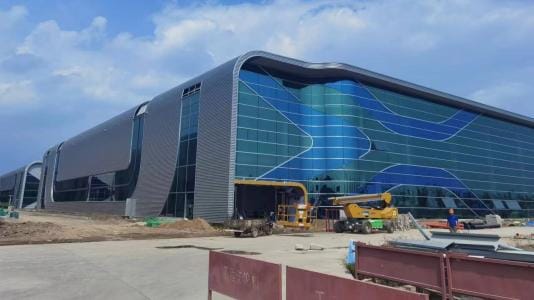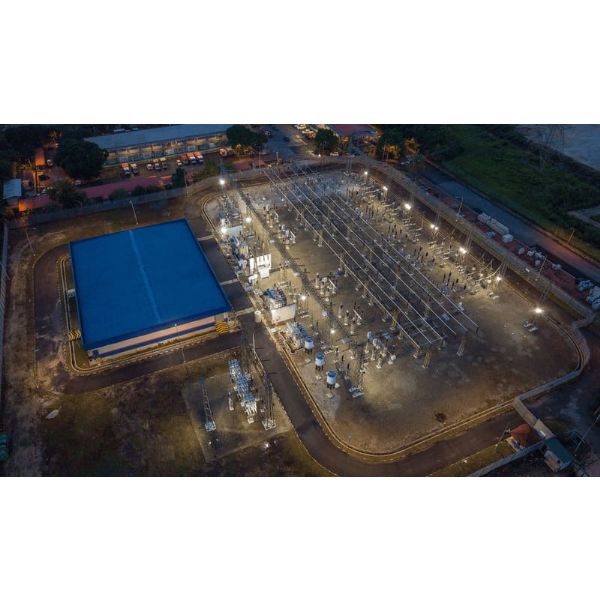For any business owner, durability and cost-effectiveness are the two most crucial factors to take into account while designing a commercial structure. Because prefabricated steel building are strong and reasonably priced, they are becoming a more and more common choice for commercial construction.
What is a Prefabricated Steel Space Structure?
Steel space structures are prefabricated steel constructions. These frameworks are made of steel beams and columns fastened together to create a sturdy structure. Steel building frames are a flexible option for commercial construction since they come in a variety of sizes and styles.
Benefits of Prefabricated Steel Space Frame Structures
Durable
One of the main advantages of steel building frames is their long-term durability. Powerful and resilient, steel is resistant to many types of weather, including powerful winds, severe rainfall, and even earthquakes. Because of its durability, your structure will require fewer expensive repairs or replacements during its long lifespan. Steel is durable and may give businesses peace of mind when they require construction that can survive an extended period, unlike other building materials that can deteriorate over time.
Cost-Effectiveness
The affordability of steel building frames is another benefit. Steel is a reasonably priced material, and compared to other building materials, steel building frames are significantly less expensive to produce and install. Because of its affordability, steel building frames are an excellent choice for companies trying to cut costs during construction. Steel building frames are less expensive, freeing up funds for other business expenses like staff pay, marketing, and advertising.
Easy and Quick Installation
Prefabricated steel building frames are made off-site and sent to your construction site, ready to be put together. This procedure cuts down on the time and labor needed for construction by making installing steel building frames quick and simple. This can help you launch your firm more rapidly and save money on labor expenditures. For companies that need to finish their construction project as soon as possible, steel building frames provide a more effective and streamlined alternative to other building materials requiring a longer installation procedure.
Versatility
Steel building frames are a flexible option for commercial construction since they come in a variety of sizes and styles. They can be tailored to your specifications, regardless of the size of the building—from a tiny office building to a massive warehouse. This adaptability guarantees that your structure satisfies your needs and is an ideal match for your enterprise. Furthermore, steel building frames can be flexible enough to handle renovations or future expansions, allowing businesses to reconfigure their space as needed.
Low Maintenance
Steel building frames require little maintenance over time, including little upkeep and repair. Unlike other building materials, steel does not decay or deform and is resistant to rust and corrosion. This implies that, over time, you will save time and money because your steel building frame will require less maintenance than other types of buildings.

Customize Your Prefab Steel Building Kit
Determine Your Needs
Determine your needs, present and future, including the construction’s dimensions, height, and interior design. Consider the building’s main use- storage, office space, or something else entirely. Consider how many workers, tools, and cars you need to accommodate.
Select the Appropriate Dimensions and Size
Once you know what you need, picking the right size and proportions for your steel construction will be much easier. Pre-engineered steel construction buildings come in various and customizable sizes. Consider the dimensions of the building and how it is intended to be situated on the plot of land.
Consider The Popular Option Like Standardized Portal Rigid Frame
Standardized portal rigid frame is a well-liked system for prefab steel buildings. This layout maintains a good interior space and is suitable for many purposes. Whether you require a bulky garage, workroom, or storeroom, this model can accommodate your requirements.
Choose the Appropriate Roof Style
Another important factor in customizing a prefabricated steel building is the roof type. Three types of roofs are commonly seen: vertical, A-frame horizontal(backed-eave), and regular. Regular roofs are the cheapest option; they have dome-shaped edges. Vertical roofs withstand the most pressure and are the best option in places where much snowfall or strong winds are experienced. An A-frame roof has two slanted sides meeting at the top, forming a triangle. The A-frame roof is an interesting design that is useful in modifying structures such as houses for several benefits, such as improved drainage, reduced snow load concerns, and a unique appearance. Their configuration ensures proper heat distribution is achieved and maintained even in smaller buildings.
Ensure About The Insulation
Insulating your steel building can reduce sound and increase temperature control while providing energy efficiency. There are different options for insulation, commonly referred to as cladding. Color Coated Steel Roof Panels, Composite Decking, and Wall Sandwich Panels create a compressive Insulation system to maintain a comfortable working environment. For instance, a Wall Sandwich Panel can be combined with different materials such as fiberglass, rigid foam, and reflective foil. When deciding on the most effective type of insulation, consider the structure’s anticipated use and the region’s temperature and climate.
Personalize Windows and Doors Tool
You may be shocked that you can incorporate add-on features such as customized windows and doors when personalizing your building with a prefabricated metal structure. Most people think that conventional metal buildings are mostly suffocating or dark, but that does NOT have to be the case with your building! Smart window selection, placement, and quantity can easily turn the aesthetics of your new prefabricated building from both the outside and its interior. The ventilation in your new building is an essential safety feature when planning to use it as a garage or workshop.
The number and position of doors and windows, door/window openings, etc., in your prefabricated steel building, are equally important, along with utility and appearance. Then, consider the quantity, type, and need for access to any equipment or vehicles. Roll-up doors, walk-in doors, panel doors, and multiple windows are examples of personalization possibilities.
Improve Looks Using External Choices
You may enhance the outside appearance of your steel building with a variety of solutions. Entrepreneurs should always seek methods to increase the building’s value when constructing a commercial building. For businesses with a regular client base and a public presence, it could be preferable to modify a pre-engineered building rather than going with the typical “boxy” design. For the roof, trim, and walls, you have a variety of color options. You can also choose architectural features like gable highlights, shutters, and wainscoting to give your building a distinctive appearance.

What Other Thing Can You Customize With Prefabricated Modular Steel Buildings?
- Partition walls can divide the interior to establish distinct rooms or workspaces. Typically, they divide or create space within a house for privacy or other purposes.
- Install skylights to save electricity and provide natural lighting. Skylights increase the amount of natural light that enters a space, thus less electric lighting is needed to provide the same level of brightness, using less energy.
- Build mezzanine floors to add more office or storage space. A mezzanine floor is a raised storage platform held by steel columns or a shelf system.
For people and businesses with commercial construction needs, space steel truss structures are affordable and last long due to prefabricated structures. Steel building frames have several benefits, including lower maintenance costs, fast and effortless assembly, long life, and low cost. Whether you require a big warehouse or a small office building, Prefabricated steel building frames will be constructed according to your requirements, thus ensuring that your building is perfect for your business. If you are looking for commercial construction that offers durability at a reasonable price, then you should consider steel building frames.
Modifying a prefabricated steel building kit can allow you to meet your needs and preferences. Through systematic planning and attention to detail, custom steel buildings will properly serve their purpose and add value to your property.






