Special-shaped space tube truss structures' advantages include lightweight construction, rational load distribution, and high material utilization, significantly enhancing structural stability while reducing costs. It also offers excellent seismic performance and construction flexibility, facilitating factory prefabrication and rapid on-site assembly, thereby effectively shortening construction schedules and improving construction quality. It is widely applied in projects requiring large spaces or unique exterior designs, such as sports arenas, exhibition halls, convention centers, high-speed rail stations, airport terminals, and large-scale commercial complexes, particularly suited for scenarios emphasizing spatial expressiveness and architectural imagery.
- Powerful and flexible design: One of the greatest advantages of the Special-shaped Space Tube Truss Structure is its extremely high degree of design flexibility. They can be flexibly adjusted in shape, size, and layout to meet the needs of different projects, supporting complex and varied geometric shapes to realize the creative expression of architects and designers. Whether pursuing unique curved surfaces, column-free spaces with ultra-large spans, or seamless integration with the surrounding environment, this structure can precisely respond to meet both functional and aesthetic requirements. Additionally, this flexibility helps buildings better adapt to future functional adjustments or expansion needs, making them not only aesthetically pleasing but also sustainable and forward-thinking. Just like the same a Space truss structure in general.
- Lightweight material properties: Compared to traditional reinforced concrete or brick-and-concrete structures, the Special-shaped Space Tube Truss Structure uses lightweight, high-strength materials such as steel pipes, significantly reducing overall weight. This lightweight characteristic is particularly important in large-span buildings, as it reduces the need for foundations and support components, lowers construction costs, and effectively minimizes the risk of foundation settlement caused by building self-weight. Additionally, the lighter structure facilitates transportation and installation, making it easier to realize large-scale or complex roof and spatial structures, and is widely applied in large-scale buildings such as sports arenas, exhibition halls, and airport terminals.
- Stable and safe structural performance: Non-standard spatial trusses form a complete spatial load-bearing system through multi-directional, multi-node member connections. This three-dimensional structural arrangement efficiently distributes and transmits loads, resisting external forces from all directions, such as wind loads and seismic forces, thereby ensuring the stability and overall safety of the building. Additionally, due to its high overall stiffness and minimal structural deformation, it maintains good performance even under extreme environmental conditions. For these reasons, non-standard spatial trusses are frequently selected for public buildings and large venues requiring high safety standards and complex load conditions.
- Efficient and convenient construction methods: Components of non-standard spatial truss structures are typically precision-manufactured and prefabricated in factories, with on-site work limited to lifting and assembly. This results in shorter construction cycles and easier quality control. This industrialized, modular construction approach reduces reliance on on-site environmental and climatic conditions while minimizing material waste and safety risks during construction. Additionally, the rapid assembly process facilitates earlier project completion, saving time and costs for investors. This efficient, precise, and environmentally friendly construction method aligns with the modern construction industry's requirements for green construction and sustainable development.
- Versatility across diverse applications: Special-shaped Space Tube Truss Structures are not only suitable for traditional public buildings such as large sports arenas, exhibition centers, and transportation hubs, but are also widely applied in diverse scenarios such as temporary exhibition halls, stage structures, urban sculptures, and art installations, fully demonstrating their high adaptability and artistic expressiveness. In fields such as cultural events, public art, and specialty commercial spaces, this structure can create unique visual experiences through diverse design techniques, becoming a highlight in urban spaces. Its removable and reusable characteristics also make it highly suitable for temporary construction projects requiring flexible layout, periodic replacement, or relocation, fully embodying the modern construction industry's pursuit of flexibility and multifunctionality.
FAQ About Special-Shape Space Tube Truss Structure
What is special-shape space tube truss structure?
A special-shape space tube truss structure is a steel structure for curved, dome, or anything customized for client's requirement. It's a long, lightweight, and beautiful space truss structure for large span project.
Why choose prefab space tube truss with easy assembly?
By using a prefab space tube truss that with easy assembly feature, you can save time, reduce labor cost, and ensure the quality of your building. This is ideal for big projects with tight schedule.
Who is a reliable special-shape space tube truss supplier in China?
XTD Steel is a professional special shape space tube truss supplier in China, as we provide custom design, advanced fabrication, and global project support.
Product Parameters
| Material Standard: |
AISI, ASTM, BS, DIN, GB, JIS |
Steel: |
Q235B (commonly used carbon structural steel, suitable for general construction use) |
| Q355B (commonly used carbon structural steel, suitable for general construction use) |
| 45# (suitable for components with high strength requirements) |
| 40Cr (alloy structural steel, suitable for parts bearing heavy loads) |
| Country of origin: |
China |
Certification: |
CE (European Union Standard) |
| GB (Chinese National Standard) |
| ISO9001 (International Quality Management System Certification) |
| AWS (American Welding Society Certification) |
| Surface treatment: |
Primer/Intermediate/Topcoat (color and coating thickness can be customized according to customer needs) |
Material Thickness Tolerance: |
±0.5 |
| Hot-dip galvanizing (superior corrosion resistance, suitable for harsh environments) |
| Service scope: |
Prefabricated Buildings |
Wall & Roof Panels: |
Steel plate/FRP plate (customized by customers) |
| Life: |
50 years |
Paint coating: |
Provide a variety of colors and coatings according to design requirements. |
| Wind resistance: |
12 levels |
Shock resistance: |
8 levels |
| Quantity (square meters) |
1 - 2000 |
2001 – 5000 |
5001 – 10000 |
>10000 |
| Estimated time (days) |
26 |
35 |
43 |
To be negotiated |
| Service scope: |
Design consultation, node deepening, construction plan, installation guidance |
| Pricing method: |
One price, no price increase in the middle, transparent price, a nd avoid hidden fees. |
Technical Specifications
To ensure that we can provide a more accurate quotation and preliminary design, we recommend that you provide the following as much information as possible:
- Building appearance: shape, size, and height
- Material standards: Conform to ISO/ASTM/CE/GB standard certification for materials. Steel generally uses Q235B and Q355B. Special customization is available upon request.
- Building use: such as industrial plants, steel structure warehouses, offices, etc., so that we can reasonably recommend roofing and wall materials
- Load requirements: including live load, snow load, wind load, etc. If there are specific design standards or special usage requirements, please indicate them in advance.
- Coating standards: Through the coating standard certification in ISO/ASTM/CE/GB, we have stringent requirements on the protective performance and environmental adaptability of the coating, its compatibility, and its adhesion durability.
- Delivery Standard: Complying with the standard certification of products in ISO/AWS D1.1/CE/GB, we always provide customers with high-quality services.
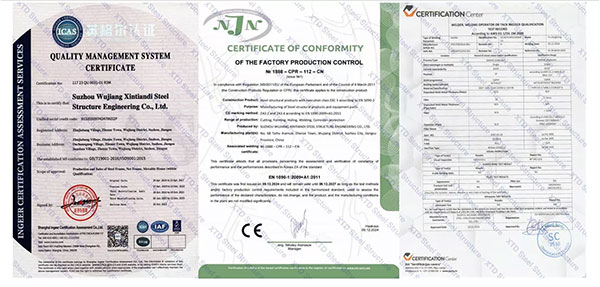
It is not a concern if the above data cannot be provided temporarily. We will make a preliminary plan for you based on the conventional parameters and further optimize the design in subsequent communication.
Quote Information
Support customized design, welcome to provide drawings for quotation.
Whether you have drawings or not, we welcome cooperation and can provide you with a professional quotation within 1 working day.
Please send us your design drawings, and we can provide one-stop service from processing and production, logistics, and delivery to installation guidance. With advanced production technology, complete testing equipment, and a complete technical system, we always provide customers with high-quality and competitive steel structure products.
Our design team is experienced and can customize light steel structure buildings according to your needs, including but not limited to gymnasiums, warehouses, workshops, industrial park buildings, halls, and dome building systems.
Professional design team to meet diverse needs
We have a high-level design team that can tailor steel structure solutions according to different project types and customer requirements. To provide more accurate quotations and design solutions, please provide the much information as possible: building purpose, size, load requirements, local standards, etc.
Delivery site photos
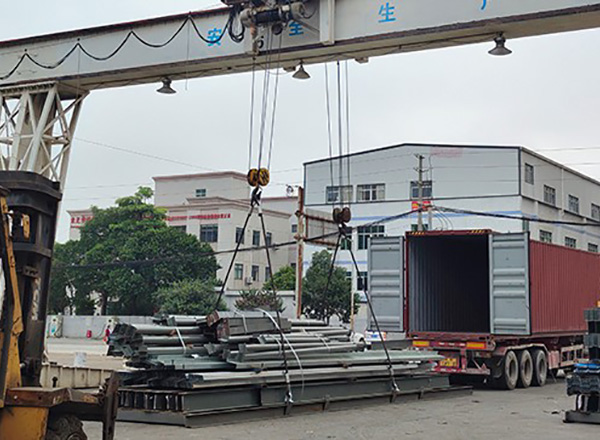 |
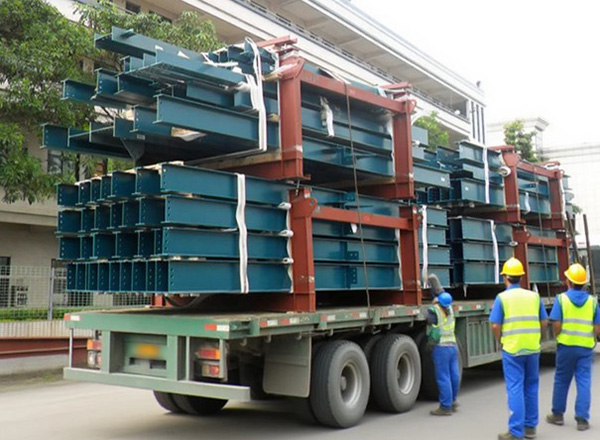
|
| Delivery of Steel Structure Components (Container Packing) |
Delivery of Steel Structure in Sections (Loose Parts) |
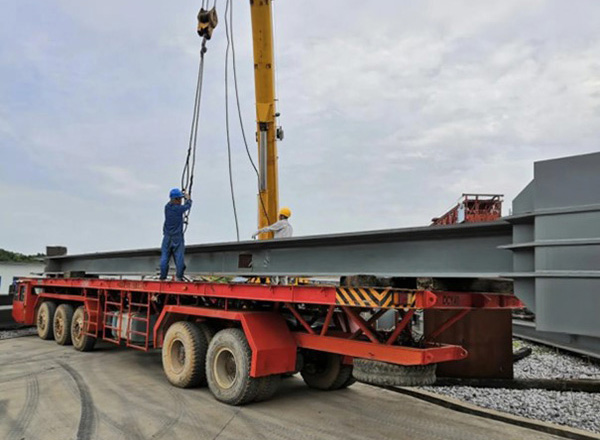
|
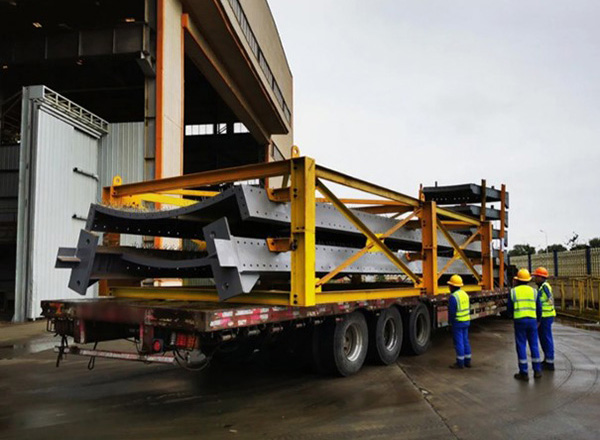
|
| Delivery of Steel Structure Combinations (Mixed Method) |
Delivery of Steel Structure Modular Products (Assembled and Packaged in Units) |
Practical Application
Non-standard space truss structures are widely used in sports arenas, enabling column-free spans of over 50 meters and ensuring unobstructed views for spectators, thereby enhancing the event experience. Sports arenas typically range in size from 20,000 to 50,000 square meters. The lightweight, high-strength structure reduces self-weight, improves seismic performance, and ensures safety. Prefabrication facilitates rapid construction, shortens construction schedules, and accommodates the tight construction timelines of major events, meeting the needs of multi-functional venues.
Exhibition halls feature flexible and open spaces with spans typically ranging from 30 to 60 meters and areas between 10,000 and 30,000 square meters. Non-standard space truss structures offer excellent shape adaptability and load-bearing performance, supporting the arrangement of large exhibits and the combination of multiple exhibition halls. The lightweight structure facilitates disassembly and assembly, making it suitable for both temporary and long-term exhibition needs, thereby improving venue utilization efficiency and flexibility.
- Convention and Exhibition Centers
Convention and exhibition centers typically have spans of 40 to 70 meters and floor areas ranging from 30,000 to 60,000 square meters. Non-standard space truss structures can create spacious column-free halls, meeting complex roof design and functional integration requirements. The high-stiffness structure ensures safety and stability, while factory prefabrication and rapid on-site assembly accelerate construction progress, meeting the dual requirements of schedule and quality for large-scale international exhibition projects.
High-speed rail station buildings emphasize iconic designs and large-span spaces, with spans typically ranging from 50 to 80 meters and areas between 20,000 and 40,000 square meters. Non-standard spatial tubular truss structures offer superior structural stability and seismic performance. Lightweight materials reduce foundation loads, while streamlined roof designs enhance visual transparency, optimizing passenger flow and waiting experiences.
Airport terminals typically have spans of 60 to 100 meters or more, with floor areas ranging from 50,000 to 100,000 square meters. Non-standard space truss structures support spacious waiting halls and flexible layout of multi-functional zones, meeting high passenger flow demands. The structures are aesthetically pleasing and durable, combined with modular prefabrication technology to ensure construction efficiency and ease of maintenance.
- Large Commercial Complexes
Large commercial complexes typically span 40 to 70 meters, with areas ranging from 30,000 to 80,000 square meters. Non-standard spatial truss structures enable large column-free sales and leisure spaces, reducing building self-weight and minimizing foundation investment. Multi-dimensional spatial structures support complex facade designs, enhancing commercial branding. Prefabrication and modular assembly shorten construction timelines, meeting the fast-paced demands of commercial development.
Get Started With Your Building Project
Ready to design your special-shape space tube truss structure? Contact us today for consulation and quote.




